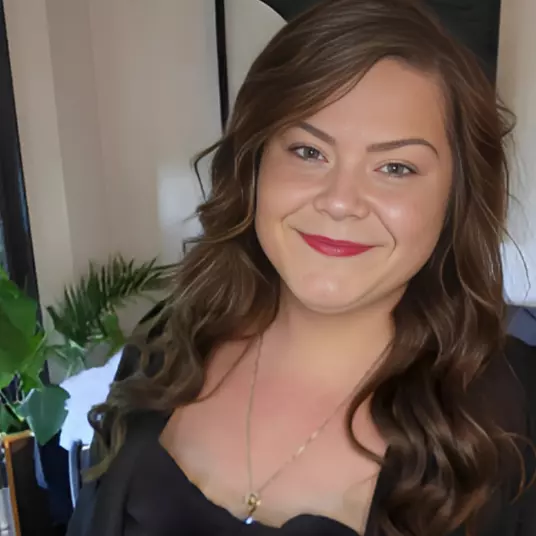$950,000
$924,900
2.7%For more information regarding the value of a property, please contact us for a free consultation.
8 Burgundy GRV Hamilton, ON L9K 0E7
2 Beds
4 Baths
Key Details
Sold Price $950,000
Property Type Condo
Sub Type Condo Townhouse
Listing Status Sold
Purchase Type For Sale
Approx. Sqft 1800-1999
Subdivision Meadowlands
MLS Listing ID X11913628
Sold Date 04/10/25
Style Bungaloft
Bedrooms 2
HOA Fees $380
Building Age 11-15
Annual Tax Amount $5,961
Tax Year 2024
Property Sub-Type Condo Townhouse
Property Description
Did someone say Luxury? This end unit executive townhome offers over 2700 square feet of finished living space. Meticulously maintained by the original owners with many upgraded features. Simply move in, as there is nothing to do, and nothing has been overlooked. The main level boasts 17 foot cathedral ceilings and a custom chef's kitchen that has been crafted with the most meticulous attention to detail. The open and airy living and dining room offer ample spaces for entertaining guests in a home that you will be proud of. Main floor primary bedroom with a 4 piece ensuite.The upper-level features a bright bedroom, a 4 piece bathroom and large den/office space. Your house guests will feel all the comfort when they come for the weekend. The fully finished basement will be a hit for movie nights and family gatherings with an oversized REC room and a complete 3pc bathroom and an abundance of storage. This home will not last long. Book your showing and get ready to fall in love with Luxurious living.
Location
Province ON
County Hamilton
Community Meadowlands
Area Hamilton
Rooms
Family Room Yes
Basement Finished
Kitchen 1
Interior
Interior Features Auto Garage Door Remote, Central Vacuum, Primary Bedroom - Main Floor, Water Heater, Water Meter
Cooling Central Air
Fireplaces Number 1
Fireplaces Type Electric, Living Room
Laundry Laundry Room
Exterior
Exterior Feature Privacy, Lighting
Parking Features Private
Garage Spaces 1.0
Amenities Available BBQs Allowed, Visitor Parking
Roof Type Asphalt Shingle
Exposure South
Total Parking Spaces 2
Building
Foundation Poured Concrete
Locker None
Others
Security Features Carbon Monoxide Detectors,Smoke Detector
Pets Allowed Restricted
Read Less
Want to know what your home might be worth? Contact us for a FREE valuation!

Our team is ready to help you sell your home for the highest possible price ASAP





