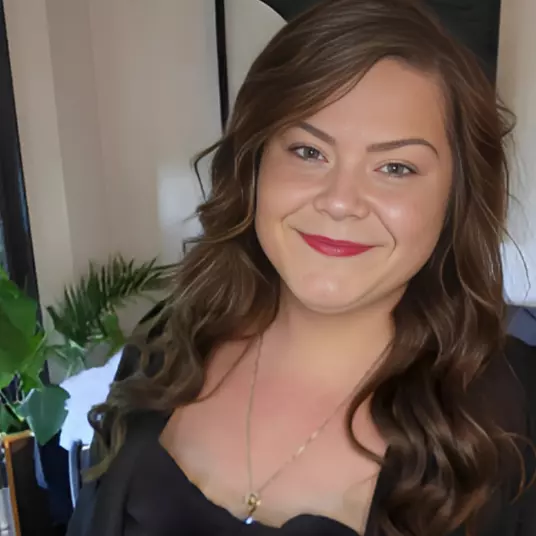$765,900
$769,900
0.5%For more information regarding the value of a property, please contact us for a free consultation.
157 LAURIER AVE Hamilton, ON L9C 3S5
3 Beds
2 Baths
Key Details
Sold Price $765,900
Property Type Single Family Home
Sub Type Detached
Listing Status Sold
Purchase Type For Sale
Approx. Sqft 1100-1500
Subdivision Buchanan
MLS Listing ID X12061036
Sold Date 04/10/25
Style Backsplit 3
Bedrooms 3
Annual Tax Amount $5,410
Tax Year 2024
Property Sub-Type Detached
Property Description
This beautifully updated home offers over 1,500 sq ft of living space in a prime West Mountain location, steps to top-rated schools and Mohawk College. The main level features a bright living and dining area with cathedral ceilings, California shutters and refinished hardwood floors. The kitchen boasts stainless steel appliances, ample cabinetry and access to the side yard. Upstairs offers a spacious primary bedroom with double closet, 4-piece bath, and two additional bedrooms. The finished lower level includes a large rec room area, 2-piece bath, laundry room with new washer & dryer, and walk-up to a rear sunroom. Enjoy extra storage in the crawl space. Updates include windows, furnace, A/C & back rear door. The fully fenced backyard is beautifully landscaped with a new shed and offers great outdoor living space. Parking for 2-3 cars. Exceptional value and adorable curb appeal-don't miss this one!
Location
Province ON
County Hamilton
Community Buchanan
Area Hamilton
Rooms
Family Room No
Basement Separate Entrance, Crawl Space
Kitchen 1
Interior
Interior Features In-Law Capability, Water Heater, Water Meter
Cooling Central Air
Exterior
Exterior Feature Porch Enclosed
Parking Features Private
Pool None
Roof Type Asphalt Shingle
Lot Frontage 57.0
Lot Depth 105.0
Total Parking Spaces 3
Building
Foundation Concrete Block
Others
Senior Community No
Read Less
Want to know what your home might be worth? Contact us for a FREE valuation!

Our team is ready to help you sell your home for the highest possible price ASAP





